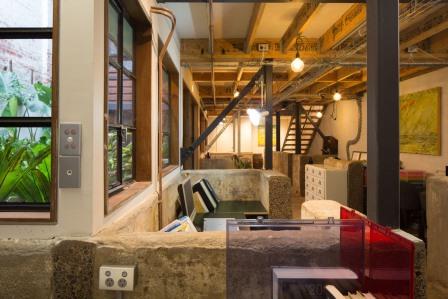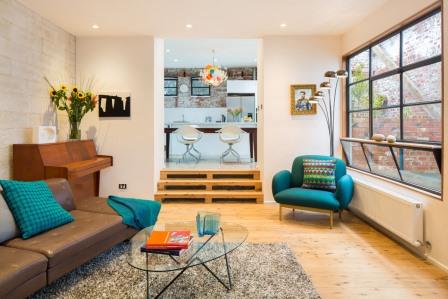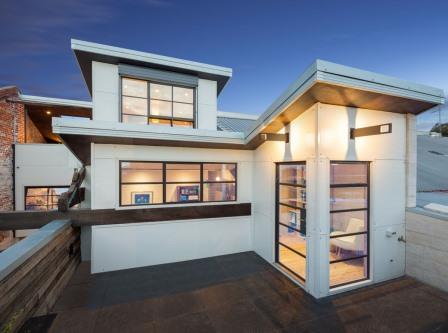Preserving a taste of the past: Vinegar factory renovation

When Director of ONE20 Group Architects, Adrian Light, purchased an old industrial building in the north Melbourne suburb of Northcote, he faced the challenge of creating a comfortable family home and functional o!ce without losing the essence of the original factory. Constructed around 1890, the building initially served as a bakery, but was then used as a vinegar manufacturing facility for the iconic Skipping Girl Vinegar Company from 1910 until the 1950s. By the time Light took possession in 2012, the derelict factory - occupying a footprint of 150 square metres - was just an empty brick shell with 24 concrete vinegar vats lying 4m below ground level at the bottom of a 15m-high void.

A key element of Light’s design approach was sustainability: everything that was found on site was reused into aspects of the finished project. No skip was required for the removal of waste material from the site, because there simply was no waste. The extensive reuse of materials included timber, brickwork, scaffolding pipes, steel grates and even the original vinegar barrels. The old concrete vinegar vats themselves were imaginatively repurposed as workstations, a fishpond, raised garden beds, and a toilet/ laundry area.
Colour coded
According to Light, it was also essential to carefully consider each modern element of the project to ensure it was in keeping with the industrial heritage of the building. As part of this ethos, he elected to highlight - rather than hide - many of the building’s services as integral design elements. He selected Legrand power sockets and switches, as these are available in a range of colours and finishes that perfectly complement the manufacturing legacy of the site while adding splashes of contemporary chic.

Light decided to use different Legrand products for different floors to reinforce the concept of distinctive zones within the overall structure. In the living areas and ground-level entry zone, he opted for the Excel Life range, with ‘diesel’-coloured liquid gloss plate covers on a white base to match the window frame colours. In the basement o!ce area, Light chose Excel Life in silver along with Legrand Cablofil cable trays for a more ‘mechanical’ look, whereas for the outside areas, Light found that the weatherproof Soliroc panels and sockets proved the perfect choice to achieve the rugged, high-end industrial appearance he sought.
Wanting more colour on the first-floor children’s level, Light chose the HPM Linea range in blue, yellow and pink, while for an understated elegance in the parents’ retreat on the top level, he selected the Legrand Arteor range. Throughout all areas, Legrand USB powerpoints were extensively employed in order to reduce cable clutter and to deliver superfast charging for electronic gadgets.
Integrated initiative
Following the sustainability cues of the design methodology, the 400-square-metre home cleverly incorporates a number of ongoing environmental initiatives, including natural stack-effect air-conditioning, LED lighting, the use of reflected light, doubleglazed low-e glass, hydronic heating, rainwater harvesting and the exploitation of a concrete slab as a thermal-mass heat sink.
Completed in 2015, the new three-storey home and basement o!ce wraps around a central light void, which descends to an open belowground courtyard. Additional outdoor areas on each level seemingly cascade from the master suite down to the focal basement garden space. Every room has its own unique garden vista and the master bedroom also enjoys an external outlook that encompasses views out as far as Tullamarine Airport and beyond to the Macedon Ranges.

The finished building seamlessly integrates indoor and outdoor areas, living and working spaces, and the historical identity of the structure with its modern usage. The union of materials from the original structure alongside modern fittings and fixtures helps to highlight the unique juxtaposition between the past and the present and delivers an almost timeless character to this Northcote icon as it embarks on the next chapter in its history



